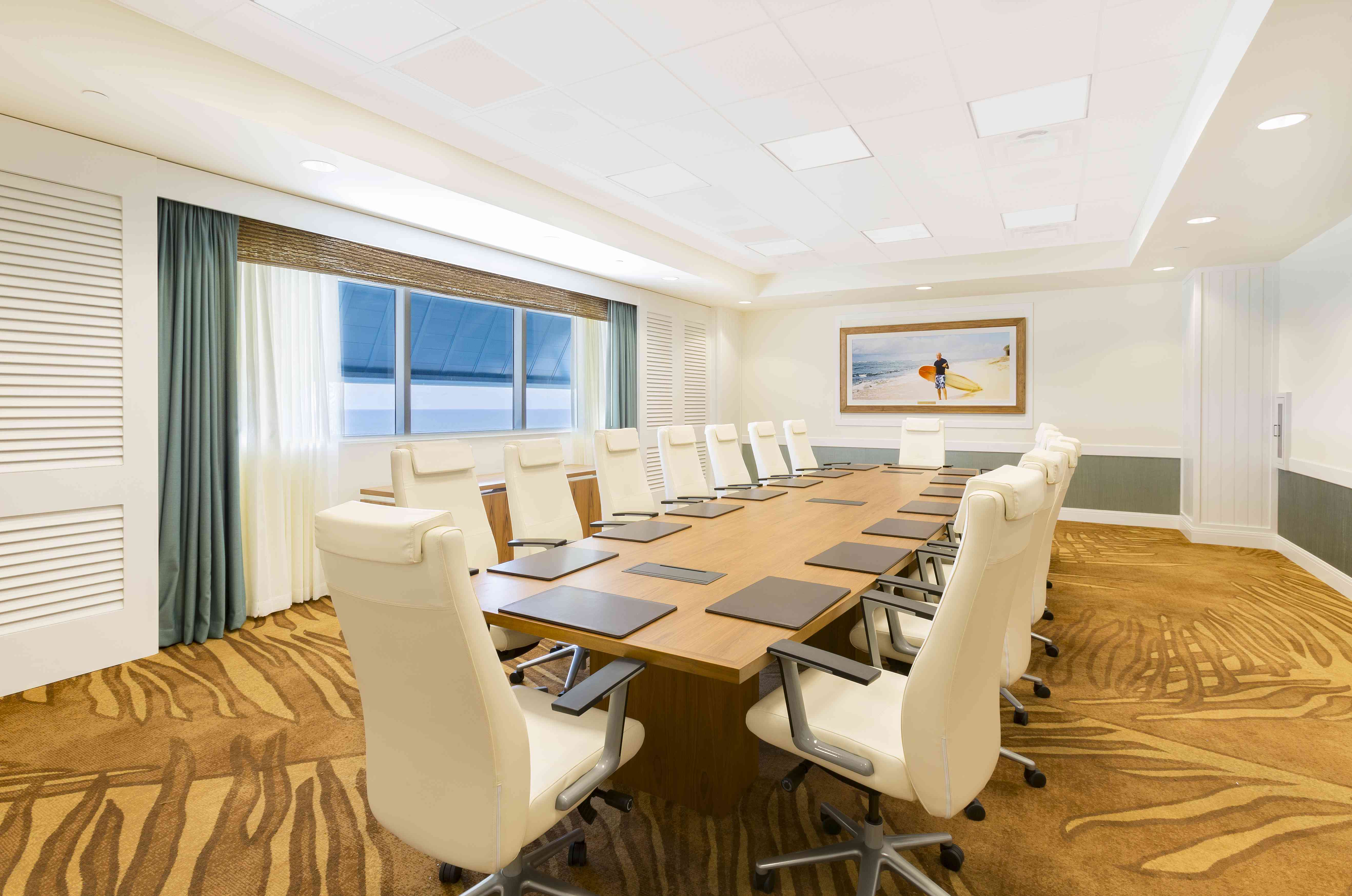Design: Meeting Spaces
Business travelers provide a critical source of revenue for many hospitality properties today. At the recently opened Margaritaville Hollywood Beach Resort, part of the design challenge was to create meeting and function spaces that “mean business” yet deliver on the oceanfront promise of the Margaritaville brand.
To that end, we created 30,000 square feet of event space that is both flexible and functional, with hints at the Margaritaville lifestyle. The Compass Rose Ballroom has the capability to be divided up into four smaller spaces, using Hufcor room divider panels. Throughout the course of a single event, the ballroom can be manipulated several times and in different ways. For example, it can accommodate multiple simultaneous breakout sessions and later adapt into auditorium-style seating for a keynote speech.
With a neutral color palette, the space is designed to adapt to a wide range of events and offer an atmosphere of carefree elegance. The ballroom features a custom carpet with a palm branch silhouette; beautiful millwork surrounding the doors; and antique, etched mirrors on the walls. Hanging from the ballroom ceiling are exquisite chandeliers composed of schools of fish that are sculpted out of porcelain and glass. The chandeliers have been designed to work well with any type of meeting or reception, while referencing the tropical setting and Margaritaville brand, which places emphasis on a fun, carefree lifestyle.

Beyond the ballroom, there is an extensive offering of private and comfortable meeting spaces – including a board room featuring a large photo of Jimmy Buffett and his surfboard, aptly captioned “Chairman of the Board” (below).

At the Margaritaville Hollywood Beach Resort, many of the technologically sophisticated meeting rooms provide beautiful views out to the Atlantic Ocean or the Intracoastal Waterway – a reminder that you are in a beautiful tropical paradise, even though you may be working. The pre-function spaces that wrap around the ballroom and meeting rooms offer 200 feet of spectacular uninterrupted views of the ocean, and there are several balconies that let business guests escape outside for fresh air and a sea breeze. These are great areas for networking and conversation before the meeting or seminar begins.
Finally, the resort lobby is dotted with small cabana niches, providing even more space for private discussions or individual work. Throughout the resort, great care was taken to make sure there is more than just one place to have a meeting – there are dozens!